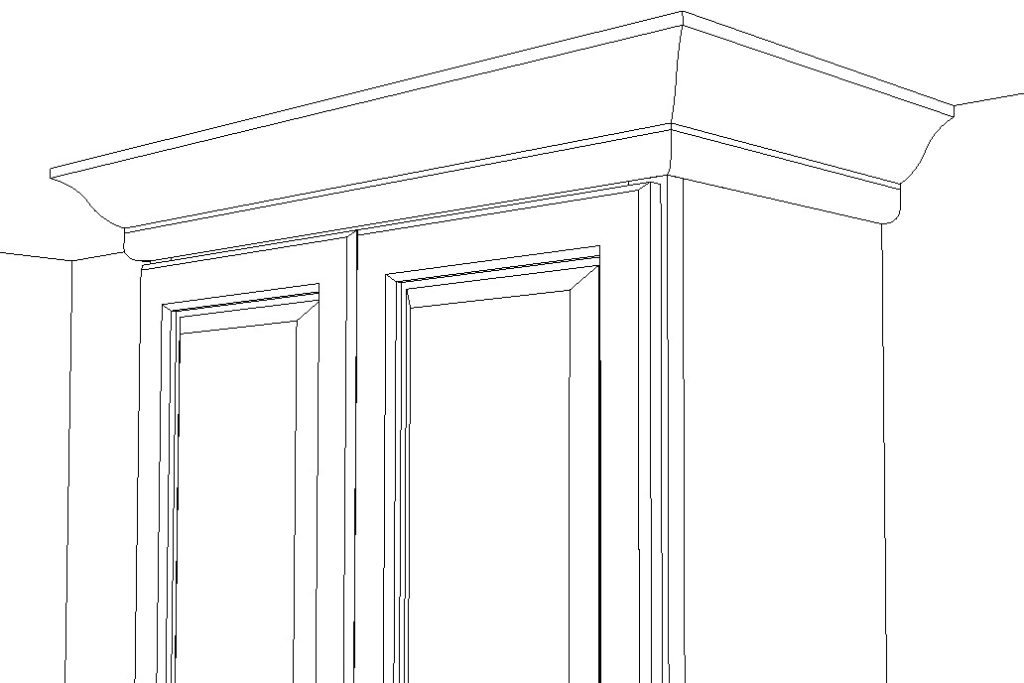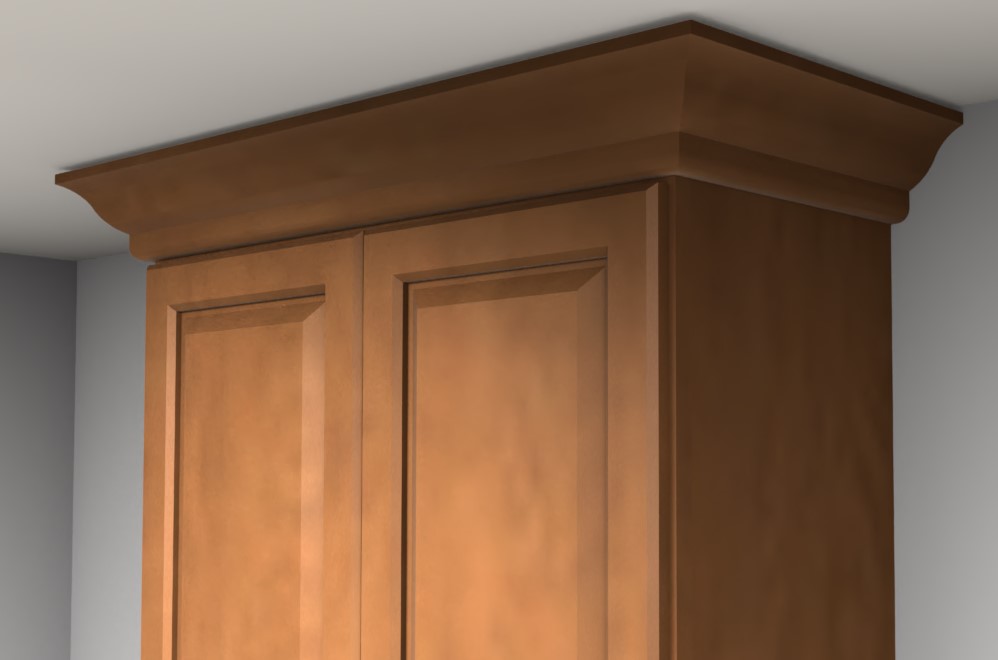
By Duane Becker
When you are designing a kitchen for a client, there is one all-important measurement that is critical and if incorrect, could make things very challenging when installation time comes around.
What is the ceiling height?
Sometimes, when you ask this of a client (assuming you are not taking this measurement yourself), you can get answers like, “Oh, it’s a standard 8’ ceiling.”, or, “It’s whatever most ceilings are.” We as designers know that neither of these answers is nearly accurate enough. If a client says their ceiling is 8’, is it exactly? My guess is that it is not, but actually a little different like 95-1/2” or maybe 94-1/4”, but it is probably not exactly 96”.
For what are seemingly obvious reasons, it is important to get this measurement correct. It is also important to discover if they have what I like to call a “wonky” ceiling. Maybe this is 94-1/2” high at one point, but at another point, 20” away, it is 94-1/8” high. If it is off this much, you know that the ceiling is not even close to consistent in height and must take this into consideration when planning for the upper cabinets.
This is a critical element when planning for a number of different reasons:
- Do you have enough clearance to stand up that tall utility cabinet you have designed for them?
- Some cabinet manufacturer’s Spec. Books will tell you how much overall height is needed to accomplish this, but if they don’t, it is time to remember your geometry from high school. Remember that for a right triangle, A2 + B2 = C2. Remember that? OK, so if A = the height of the cabinet, and B = the depth of the cabinet, then C will equal the minimum ceiling height needed to stand the cabinet up. (The diagonal line from the top of the front corner to the bottom of the opposite corner.). If your cabinet height is 96” (A), and your cabinet depth is 24” (B), then the minimum ceiling height needed to stand this up would be 98.95” (C). So, in this case, I would need approximately 3” of added height to stand this up. This assumes that your ceiling and floor are not wonky. An added 4” would be safer.
- I have been on job sites where the installer was forced to cut off the toe kick of the cabinet, or yes, cut a hole in the ceiling to stand the tall cabinet up.
- The readily thought of reason to know the ceiling height is, of course, so that you know how tall the wall cabinets can be in the space, and how high they should be hanging.
- There should be 18” of clearance between the countertops and the upper cabinets, and the last thing you need is a client complaining because their new fancy blender doesn’t fit underneath their wall cabinets. You also need to consider whether your client wants cabinets to go all the way to the ceiling (frequently with crown molding, but not always), or if they want them shy of the ceiling. This will also determine how high the wall cabinets can be.
- Perhaps the last, and possibly the most critical reason to know accurate ceiling heights is when you are planning for the cabinets to go to the ceiling, either with or without, decorative crown molding.
- I once witnessed a situation where the client chose to hang their wall cabinets right up to the ceiling. This worked out fine in their condominium since their ceiling was almost perfectly level. They and the designer however, did not take into account the recessed lighting in the ceiling that had a trim ring just thick enough that the full overlay doors on their cabinets would not clear them and did not open all the way.
If you are trimming the upper cabinets with crown molding and this is to go to the ceiling, there really are only two options to make sure this can be installed properly. One is to provide a facia piece, either with fillers or with starter molding so the crown can “float” up and down on it as needed to accommodate an uneven ceiling. The other is to not actually go all the way to the ceiling, but allow the crown to fall just shy of it and create a “shadow line” which will vary in height with a varying ceiling.

Crown Face-mounted to Starter Molding 
Crown Attached short of ceiling to Create Shadow LIne
However you decide to handle the moldings, be sure to discuss this with your client and create a detailed drawing for the installer to be sure that it gets handled properly. You don’t want all your hard work and planning installed incorrectly.
Thanks for reading, please subscribe and share.
As always, your comments and thoughts are welcome!


Very useful information, whether a reminder or for a new designer.
Not only is the information valuable, but so is the way that you explain and deliver it to us so we can in turn explain it well to our customers.
Thanks Duane, I like the Shadow Line option
As do I, Frank. Thanks for your comment.
Always pertinent info. Thanks!
Thanks, Cindy!